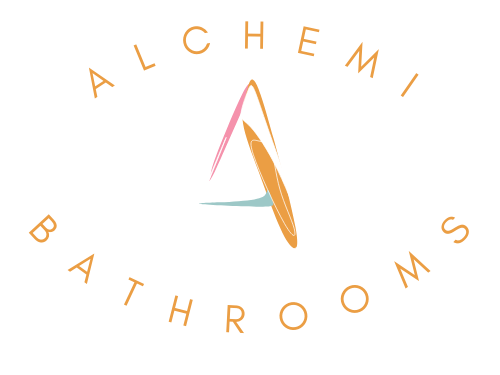A Space Challenge Becomes an Opportunity
When Chris and I bought our quirky old house six years ago, the less-than-ideal layout of the upstairs ensuite bathroom was one of the tricky design challenges we knew we’d have to tackle eventually. With its awkward angles, total lack of storage, and impossible-to-clean gaps, it was far from the relaxing, spa-like oasis I had envisioned. But as the years went by and our renovation funds slowly accumulated, I started to see the potential in this petite problem-child of a room.
You see, our main family bathroom is located downstairs, which isn’t ideal when you have guests staying over (or aging parents who might struggle with the stairs). By converting the ensuite into a proper upstairs bathroom that everyone can use, not only would we gain much-needed convenience, but we’d also boost the overall functionality and value of our home. And with some strategic planning and a few clever design tricks, I was confident we could turn this tiny, tricky space into something truly special.
Maximizing Every Inch
The first (and perhaps most daunting) challenge we faced was the bathroom’s diminutive dimensions. At just a few square meters, every inch was precious, and we knew we’d have to be ruthlessly selective about the fixtures and finishes we chose. No bulky vanities or freestanding tubs for us – this was going to be a masterclass in compact, considered design.
My mood board was a masterful mix of timeless elegance and practical functionality. Classic white tiles, crisp chrome fittings, and a sleek, wall-mounted vanity unit created a clean, contemporary base, while warmer accents like oak shelves and marble accessories added depth and interest. The key was finding the perfect balance – nothing too fussy or over-the-top that would overwhelm the small space, but enough personality to make it feel like a truly special sanctuary.
Solving the Layout Puzzle
Of course, getting the layout right was just as crucial as the aesthetics. With a diagonal wall and the need to fit in a door (which had to be narrow to swing past the toilet), it was like trying to solve a high-stakes game of Tetris. But thanks to the modular design of the Crosswater ‘Infinity’ vanity system we chose, I was able to configure the different components in a way that maximized every precious inch.
The wall-hung vanity, with its slim profile and hidden storage, created the illusion of more floor space, while the circular mirror above it bounced light around the room. And by opting for a corner-opening ‘Edge’ shower enclosure from Crosswater, we were able to eliminate the need for a bulky quadrant unit, freeing up even more room. It was all about making smart choices that streamlined the layout without compromising on style or functionality.
Battling the Hard Water
Another key consideration for our small bathroom transformation was Bristol’s notoriously hard water. While I adore the look of matte-black taps and fittings, I knew that in our lime-scale-prone home, they’d be a high-maintenance nightmare. So, we went for classic chrome instead, which not only looks timeless but is also easier to keep clean and scale-free.
We took the same practical approach with the shower, opting for a wall-mounted model with no external rails or hoses that could accumulate unsightly limescale build-up over time. And by choosing a vanity with a sleek, seamless countertop, we minimized the nooks and crannies where limescale tends to lurk.
Finishing Touches for a Spa-Like Feel
With the big-ticket items selected and the layout finalized, it was time to add those all-important finishing touches that would transform our tiny bathroom into a relaxing, spa-like retreat. Thick, plush towels in a calming grey waffle weave, a few carefully curated beauty products, and a lush, trailing plant added those final layers of luxury and comfort.
I also made sure to include some subtle, unexpected details that would delight the eye, like the beautiful marble-effect tiles we chose for the floor. And by keeping the overall palette muted and neutral, I created a soothing, serene backdrop that lets the materials and textures shine.
A Spa-Like Oasis, Against All Odds
When we first bought this house, I’ll admit that the ensuite bathroom was one of the spaces I dreaded tackling the most. But with a bit of strategic planning, some clever design choices, and a healthy dose of determination, we’ve managed to transform a tiny, tricky room into a truly special sanctuary.
Sure, it’s still small in size, but now it feels so much larger thanks to the streamlined layout and clever use of materials. And by focusing on timeless elegance and practical functionality, I know this bathroom will continue to delight and serve us well for years to come – no matter who needs to use it.
References
[1] The Spruce. “Small Bathroom Makeovers.” https://www.thespruce.com/small-bathroom-makeovers-5072520
[2] Architectural Digest. “Small Bathroom Ideas for a Brighter, Breezier Space.” https://www.architecturaldigest.com/story/small-bathroom-ideas-for-a-brighter-breezier-space
[3] Home Made by Carmona. “Transforming a Small, Dingy Bathroom.” https://homemadebycarmona.com/transforming-small-dingy-bathroom/
[4] These Four Walls. “Transforming Our Small Bathroom: Reveal.” https://thesefourwallsblog.com/transforming-our-small-bathroom-reveal/
